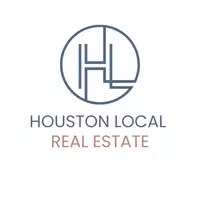$459,000
For more information regarding the value of a property, please contact us for a free consultation.
2014 Forest Oaks DR Houston, TX 77017
5 Beds
4 Baths
3,082 SqFt
Key Details
Property Type Single Family Home
Listing Status Sold
Purchase Type For Sale
Square Footage 3,082 sqft
Price per Sqft $140
Subdivision Meadowcreek Village Sec 07
MLS Listing ID 28003483
Sold Date 04/21/25
Style Traditional
Bedrooms 5
Full Baths 4
Year Built 1960
Annual Tax Amount $6,250
Tax Year 2024
Lot Size 10,716 Sqft
Acres 0.246
Property Description
Presenting a unique dual-property opportunity, perfect for modern living and investment potential. The primary residence boasts a spacious 2,052 sq. ft. layout, featuring 3 bedrooms, 2 bathrooms, and a 2-car garage. Meticulously remodeled, this home offers comfort and contemporary elegance.
Complementing the main house, the secondary residence is perfect for use as a mother-in-law suite or an income-generating rental. Spanning over 1,000 sq. ft., it includes 2 bedrooms, 2 bathrooms, and a stunning newly built master suite. Completely independent from the main house, apartment has its own address, electric and water meters, and its own central ac/heating unit.
Located just outside the 610 loop, this property is ideal for commuters with convenient access to major highways. The expansive outdoor kitchen and firepit provide an excellent setting for entertaining family and friends. Situated across the street from a magnet elementary school and a park perfect for families.
Location
State TX
County Harris
Area Hobby Area
Rooms
Bedroom Description All Bedrooms Down
Other Rooms Den, Entry, Family Room, Formal Dining, Formal Living, Garage Apartment, Guest Suite w/Kitchen, Home Office/Study, Kitchen/Dining Combo, Quarters/Guest House, Utility Room in House
Master Bathroom Primary Bath: Shower Only, Primary Bath: Soaking Tub, Primary Bath: Tub/Shower Combo, Secondary Bath(s): Double Sinks, Secondary Bath(s): Shower Only, Secondary Bath(s): Soaking Tub, Two Primary Baths
Kitchen Kitchen open to Family Room, Soft Closing Cabinets, Soft Closing Drawers, Under Cabinet Lighting
Interior
Heating Central Electric, Central Gas
Cooling Central Electric
Fireplaces Number 1
Exterior
Parking Features Detached Garage
Garage Spaces 2.0
Carport Spaces 1
Roof Type Composition
Street Surface Concrete
Private Pool No
Building
Lot Description Subdivision Lot
Faces East
Story 1
Foundation Slab
Lot Size Range 0 Up To 1/4 Acre
Sewer Public Sewer
Water Public Water
Structure Type Brick,Cement Board,Stone
New Construction No
Schools
Elementary Schools Patterson Elementary School (Houston)
Middle Schools Stevenson Middle School (Houston)
High Schools Chavez High School
School District 27 - Houston
Others
Senior Community No
Restrictions Deed Restrictions
Tax ID 090-271-000-0036
Energy Description Attic Vents,Ceiling Fans,Digital Program Thermostat,Energy Star Appliances,Insulation - Blown Cellulose
Acceptable Financing Cash Sale, Conventional, FHA, VA
Tax Rate 2.0924
Disclosures Owner/Agent, Sellers Disclosure
Listing Terms Cash Sale, Conventional, FHA, VA
Financing Cash Sale,Conventional,FHA,VA
Special Listing Condition Owner/Agent, Sellers Disclosure
Read Less
Want to know what your home might be worth? Contact us for a FREE valuation!

Our team is ready to help you sell your home for the highest possible price ASAP

Bought with LJ Group Real Estate





