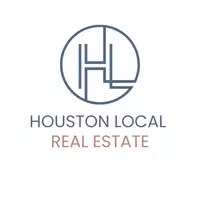$90,000
For more information regarding the value of a property, please contact us for a free consultation.
13246 Glennlast LN Houston, TX 77037
3 Beds
2 Baths
924 SqFt
Key Details
Property Type Single Family Home
Listing Status Sold
Purchase Type For Sale
Square Footage 924 sqft
Price per Sqft $100
Subdivision Atlasta Glen Sec 02
MLS Listing ID 89169086
Sold Date 11/01/24
Style Traditional
Bedrooms 3
Full Baths 2
Year Built 2016
Annual Tax Amount $307
Tax Year 2023
Lot Size 7,170 Sqft
Acres 0.1646
Property Description
Welcome to 13246 Glennlast Ln in Atlasta Glen subdivision, Houston, TX! This charming home offers endless possibilities with its 924 sq ft of living space. Featuring 3 bedrooms and 2 bathrooms with soaking tubs. Offering a cozy space for you and your loved ones. The primary bedroom comes with an ensuite bath, perfect for relaxation. The modern open kitchen provides endless possibilities to create your dream culinary space. Located in the Atlasta Glen subdivision, this property offers potential rental income and is unrestricted in Houston, Harris County. Don't miss out on this fantastic opportunity and chance to own a piece of Houston's vibrant real estate market.
Location
State TX
County Harris
Area Aldine Area
Rooms
Bedroom Description 1 Bedroom Down - Not Primary BR,2 Bedrooms Down,All Bedrooms Down,En-Suite Bath,Primary Bed - 1st Floor,Split Plan
Other Rooms 1 Living Area, Kitchen/Dining Combo, Living Area - 1st Floor, Living/Dining Combo, Utility Room in House
Master Bathroom Full Secondary Bathroom Down, Primary Bath: Soaking Tub, Primary Bath: Tub/Shower Combo, Secondary Bath(s): Soaking Tub, Secondary Bath(s): Tub/Shower Combo
Kitchen Breakfast Bar, Kitchen open to Family Room
Interior
Heating Central Electric
Cooling Central Electric
Exterior
Roof Type Metal
Private Pool No
Building
Lot Description Subdivision Lot
Story 1
Foundation Block & Beam
Lot Size Range 0 Up To 1/4 Acre
Sewer Public Sewer
Water Public Water
Structure Type Aluminum,Vinyl
New Construction No
Schools
Elementary Schools Raymond Academy
Middle Schools Grantham Academy
High Schools Aldine High School
School District 1 - Aldine
Others
Senior Community No
Restrictions Mobile Home Allowed,No Restrictions
Tax ID 055-228-065-0062
Acceptable Financing Cash Sale, Conventional, Investor, Other
Tax Rate 1.8457
Disclosures No Disclosures
Listing Terms Cash Sale, Conventional, Investor, Other
Financing Cash Sale,Conventional,Investor,Other
Special Listing Condition No Disclosures
Read Less
Want to know what your home might be worth? Contact us for a FREE valuation!

Our team is ready to help you sell your home for the highest possible price ASAP

Bought with Fathom Realty





